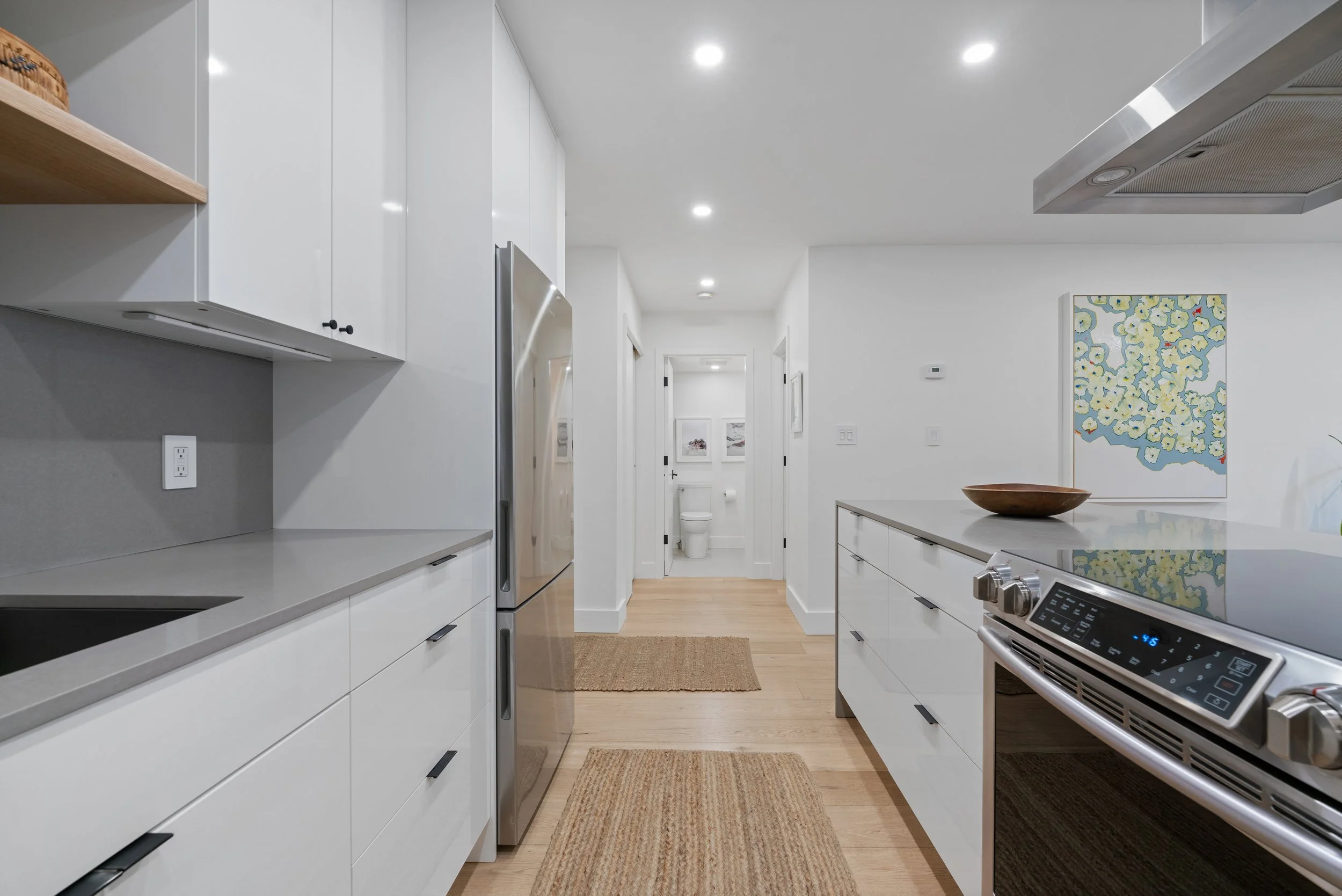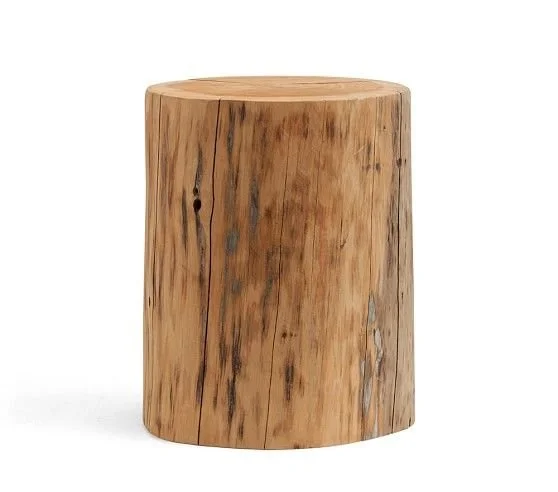
East 8th Ave.
Type: Residential
Size: 715 sq ft
Location: Mount Pleasant, Vancouver
Date: 2020-2021
-
This full-suite renovation of the kitchen, bathroom, living area, and bedroom focuses on maximizing storage and modernizing the space.
Updated appliances and new flooring throughout enhance both function and form. In the kitchen, a new island expands the workspace, while full-height upper cabinets replace a bulkhead to increase storage. The result is a cohesive, efficient home that balances openness with practical design.
This renovation reimagines a dated 1983 apartment, transforming it into a contemporary urban retreat that balances warmth and sophistication. Embracing a wood-forward Scandinavian aesthetic, the design layers natural materials and warm neutral tones to create an inviting, lived-in atmosphere. Key original elements—such as the wood-burning fireplace, generous layout, and ample storage—are preserved to maintain the apartment’s inherent charm.
Matte black details, honed stone, and high-gloss finishes are thoughtfully balanced throughout the space, adding texture and depth that enrich the streamlined design while enhancing both aesthetic and functionality.
G
E
F
A
D
C
B
A
B
C
D
E
F
G
Foyer
Kichen
Dining Area
Living Room
Covered Balcony
Bedroom
Bathroom
Click Here for Preconstruction Renders

























